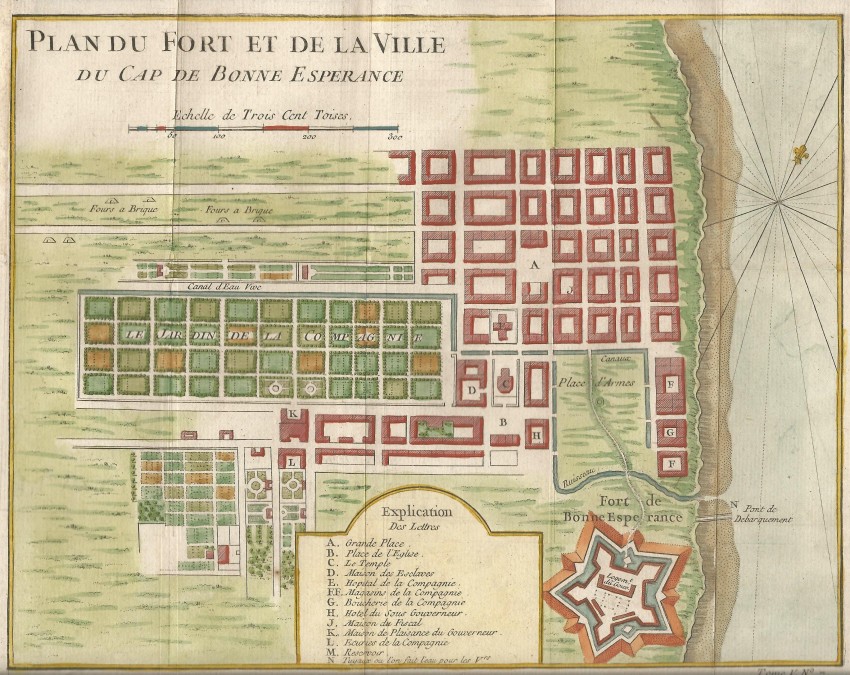This attractive townplan beautifully captures the layout of Cape Town almost 270 years ago.
The plan of the almost 100-years old Cape Town was produced for A.F. Prevost's massive Histoire Generale Des Voyages (plate No 7 in the fifth volume), published in 1748. A key identifies a number or important structures. The plan also nicely shows the famous Company Gardens (still extant), basic geometric outline of the town's streets and also the water canal, Fresh River and the site of the jetty which today would protrude into the railway station!
The castle, the oldest extant building in Cape Town is prominent. Building D, one of the oldest, is the Slave Lodge, which also served as the Supreme Court, government offices, cultural history museum and is today part of the Iziko museum complex.
This plan has been pleasantly coloured and it is in very good condition. Framer's adhesive tape has been removed from the verso.
- Overall Condition: Very good
- Size: 26.5cm x 20.9cm
- Sold By: Thorolds Legal & Antiquarian Booksellers
- Contact Person: Kim Roberts
- Country: South Africa
- Email: [email protected]
- Telephone: 0118759991
- Preferred Payment Methods: Cash; EFT; Credit Card
- Trade Associations: Antiquarian Bookseller's Association











