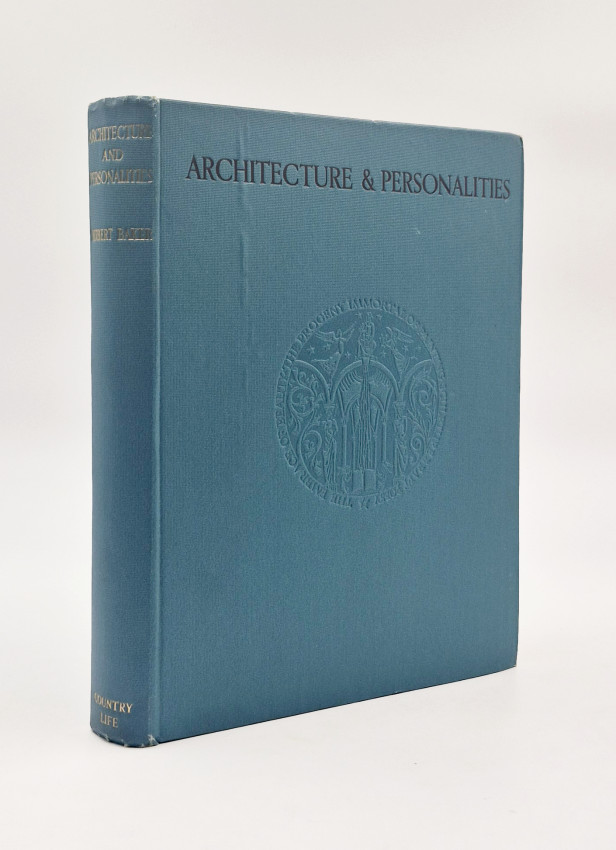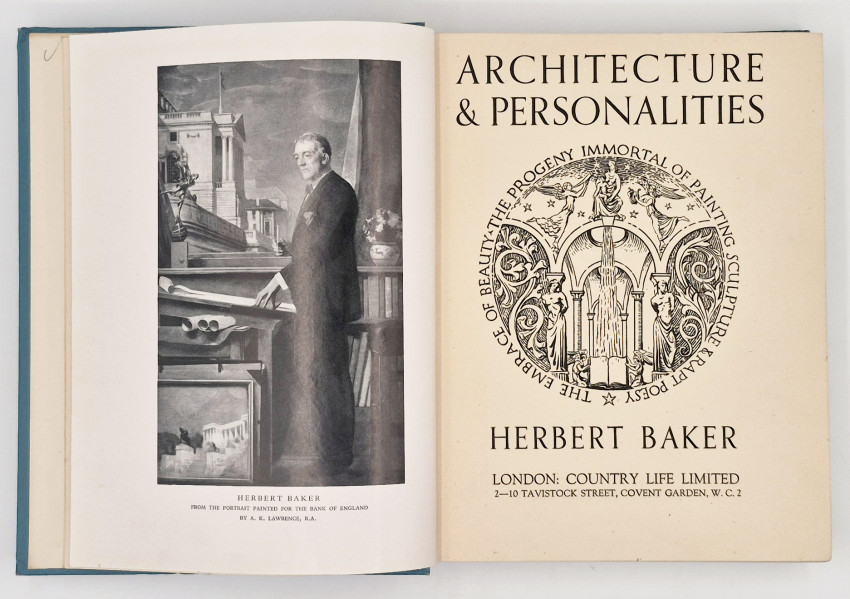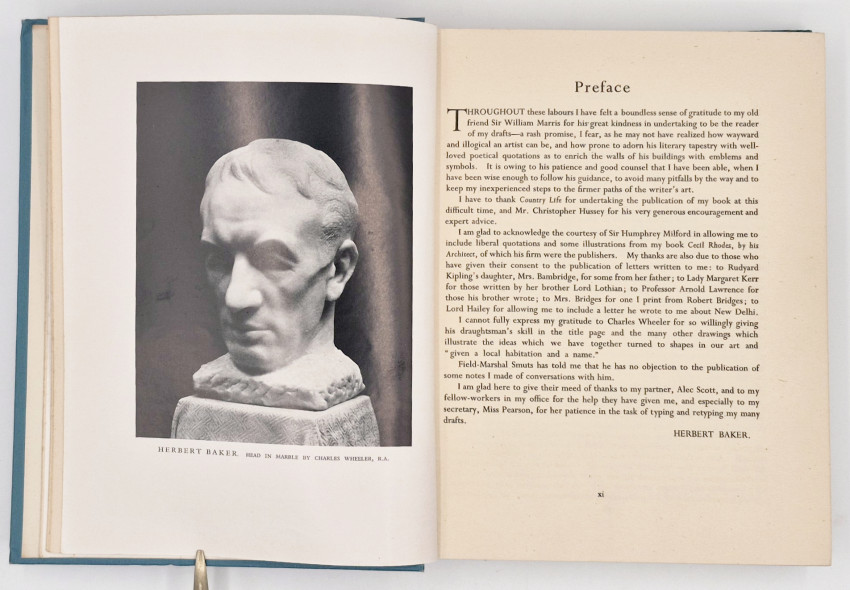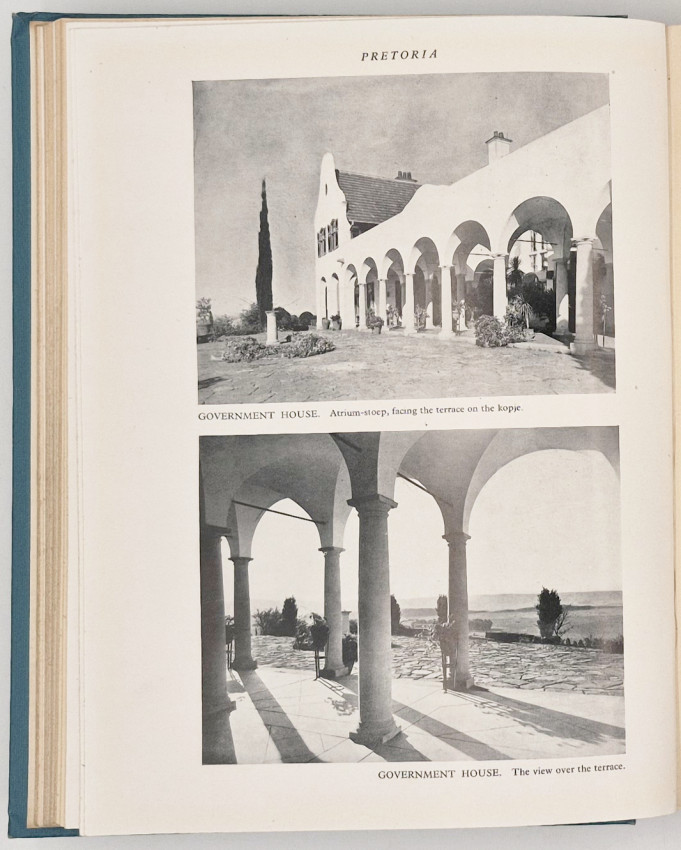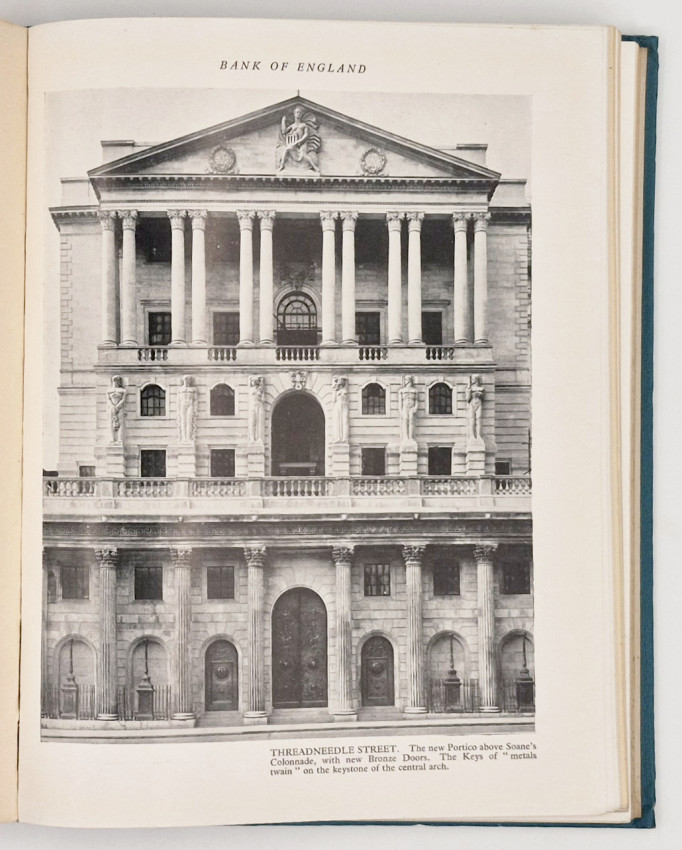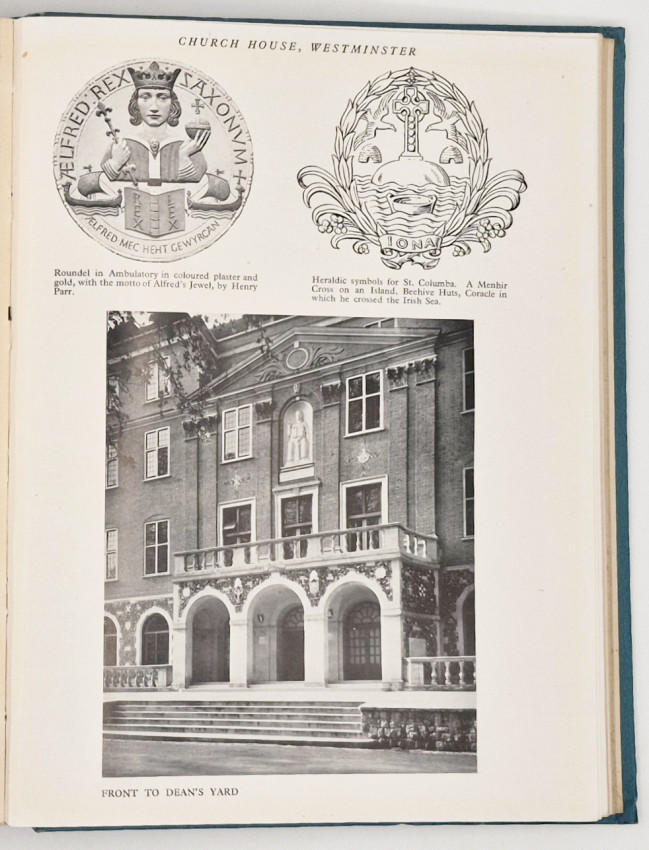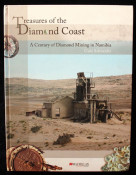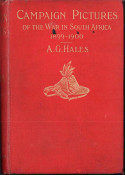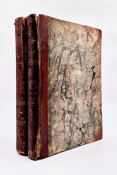First Edition: 224 pages, frontispiece portrait of Herbert Baker, plans, sketches and numerous illustrations, embossed blue cloth, a very good copy.
Herbert Baker's autobiography. Pages 24 to 63 deal with South Africa. There are also chapters on the Delville Wood war memorial, South Africa House in Trafalgar Square and Rhodes House in Oxford. Published during World War II and produced in conformity with the Book Production War Economy Standard. Baker died in February 1946.
Oxford Dictionary of National Biography (https://doi.org/10.1093/ref:odnb/30547)
Career in South Africa
'Baker travelled to the Cape Colony in 1892, ostensibly to assist in the nascent fruit farm operation of his brother Lionel. A chance meeting with Cecil Rhodes led to the commission for the prime minister's Cape Town residence, Groote Schuur (completed in 1896). Baker developed his so-called Cape Dutch style from careful study of early Dutch and Huguenot homesteads, favouring simple massings of whitewashed walls and random-laid stone, generous verandas, broad tiled roofs, high gables and chimneys, and wood-beam interior ceilings. Altogether, Baker designed some 300 South African houses, including The Woolsack (Cape Town, 1900) for Rudyard Kipling and the Big House (1902–5) for the duke of Westminster. Before the South African War (1899–1902) Baker worked in the British Cape Colony. Afterwards, he was invited by the British high commissioner, Alfred, Lord Milner, to help reconstruct and integrate into the British system the defeated Transvaal and Orange Free State. Shifting his post-war practice northward, the architect moved to Johannesburg in 1902, building his home, Stonehouse, which he shared for a while with several of Milner's young, Oxford-educated colonial administrators.
'During the South African War, Baker's patron Rhodes had sent the architect on a Mediterranean study trip in 1899–1900. When the empire-builder died two years later, Baker designed a stoa-like memorial, composed of a U-shaped, open Doric colonnade, on the side of Table Mountain above Groote Schuur (1905–8). When South Africa's four colonies formally united in 1910, Baker's political connections with the general and politician Jan Smuts secured him the commission for the main government office complex in Pretoria. Drawing inspiration from Greek hillside sanctuaries, Baker's Union Buildings (1910–13) sprawl across their own acropolis-like site on the slope of Meintjes Kop, with two massive office blocks linked by a semicircular colonnade embracing an outdoor amphitheatre designed for large public gatherings. A pair of tall towers symbolized the 'two races of South Africa' (British and Dutch). From elevated corner offices ministers could look out from columnar loggias to 'gather inspiration and visions of greatness' (Baker, 60).
'Altogether Baker spent some twenty years in South Africa, having been given, as he said, 'the opportunity for an architecture which establishes a nation' (Baker, 48). Besides mansions and official complexes, he built cathedrals in Pretoria and Johannesburg, Pretoria's rail station, a Johannesburg medical institute, commercial offices, colleges, and also mineworkers' villages on the Witwatersrand. Baker's partners in South Africa were Ernest Willmott Sloper (1871–1916), Francis Fleming (1875–1950), Franklin Kendall (1870–1948), and Francis Masey (1861–1912).'
- Overall Condition: Very good
- Size: 4to (250 x 200 mm)

